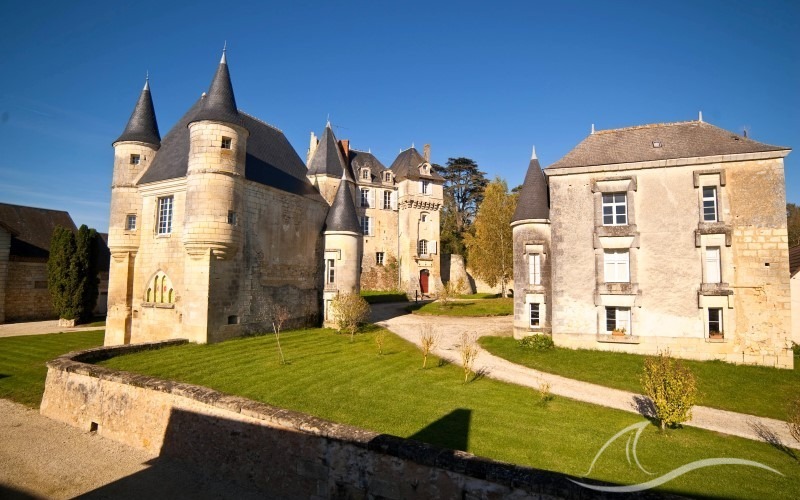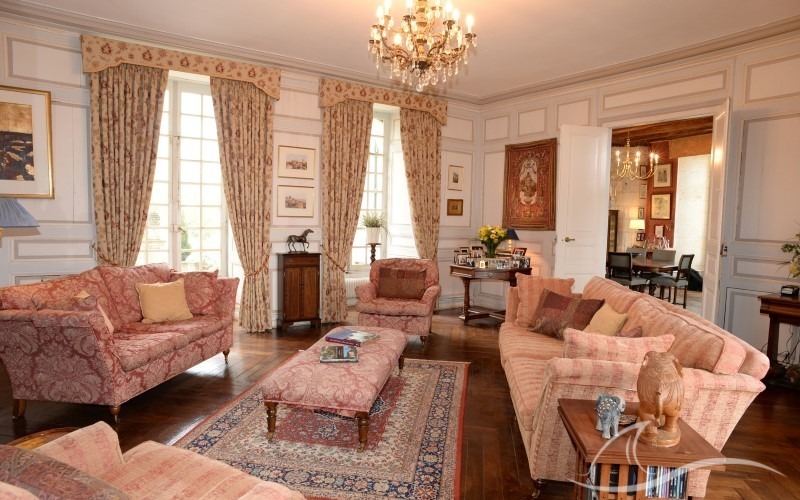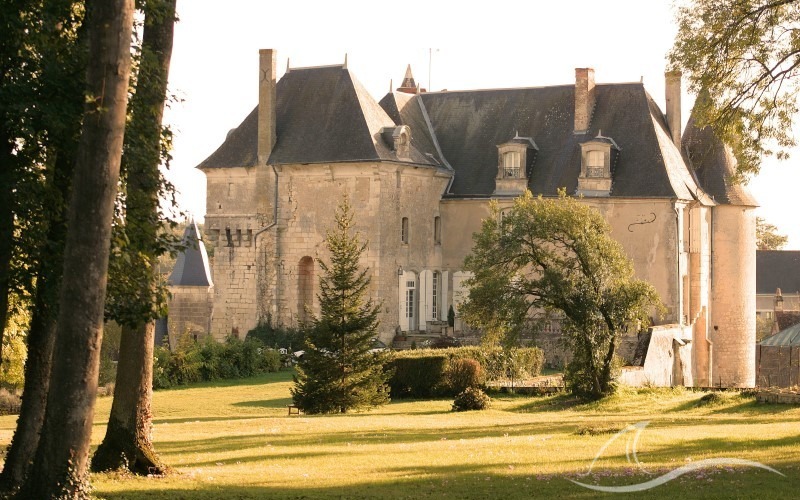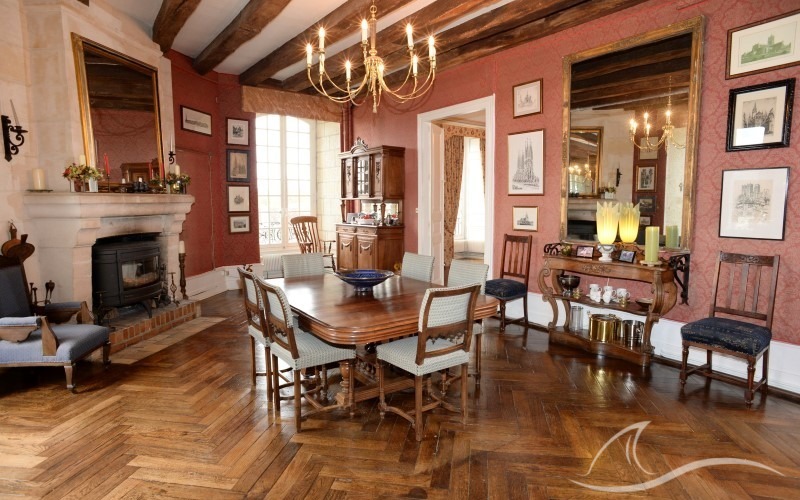CASTLE IN TOURAINE

Restored medieval castle and outbuildings XV – XVII – XIX centuries
Private park of 3 hectares & 4 gites
The castle has:
an entrance hall on the ground floor and a stone staircase leading to the first floor with a living room of 31m² with fireplace
in stone and exposed beams a laundry room / boiler room is also on this floor.
The next half landing allows access to a smaller living room and the main floor is on level 2: large equipped kitchen with access
direct to the terrace of the tower, dining room of 28m² with oak parquet flooring and equipped wood stove, bathroom / wc, large reception
room of 39m ² still with parquet and woodwork, marble fireplace and access to the terrace, a second living room of 25m ² and an office
complete this floor.
The third floor: 4 bedrooms, three with private bathroom and marble fireplaces.
Half a floor includes another bedroom with bathroom and the fourth floor another living room and a bedroom as well as a
independent annex offering 2 bedrooms, a gallery and a bathroom.
One accesses directly by a gallery from the castle at Le Châtelet with the old chapel, a large room
above (to finish) and two tower rooms with attic above.
There are also four separate lodges offering "gite" accommodation with a total of 8 bedrooms, 6 rooms of
baths and 4 reception rooms.
There are several independent outbuildings including a medieval room of 47m², fireplace with bread oven,
garage of 60m², old stables of
50m², reception room of 140m², barn of 207m² and shed of 70m². Within the 3 hectares, you
large park, 2 courtyards, terraces, French
gardens, orchard, greenhouse, caves and underground passages, pond and 6 wells.
Private park of 3 hectares & 4 gites
The castle has:
an entrance hall on the ground floor and a stone staircase leading to the first floor with a living room of 31m² with fireplace
in stone and exposed beams a laundry room / boiler room is also on this floor.
The next half landing allows access to a smaller living room and the main floor is on level 2: large equipped kitchen with access
direct to the terrace of the tower, dining room of 28m² with oak parquet flooring and equipped wood stove, bathroom / wc, large reception
room of 39m ² still with parquet and woodwork, marble fireplace and access to the terrace, a second living room of 25m ² and an office
complete this floor.
The third floor: 4 bedrooms, three with private bathroom and marble fireplaces.
Half a floor includes another bedroom with bathroom and the fourth floor another living room and a bedroom as well as a
independent annex offering 2 bedrooms, a gallery and a bathroom.
One accesses directly by a gallery from the castle at Le Châtelet with the old chapel, a large room
above (to finish) and two tower rooms with attic above.
There are also four separate lodges offering "gite" accommodation with a total of 8 bedrooms, 6 rooms of
baths and 4 reception rooms.
There are several independent outbuildings including a medieval room of 47m², fireplace with bread oven,
garage of 60m², old stables of
50m², reception room of 140m², barn of 207m² and shed of 70m². Within the 3 hectares, you
large park, 2 courtyards, terraces, French
gardens, orchard, greenhouse, caves and underground passages, pond and 6 wells.
: 1 495 000 €
www.georisques.gouv.fr
| : TOURS (37000) |
| : |
| : 8800 Sq.Ft. |
| : 330000 Sq.Ft. |
| : 20 |
| : 18 |



